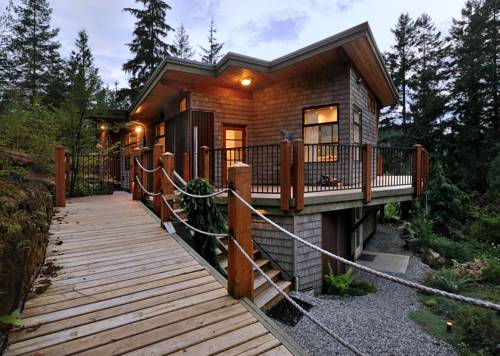


STEP-FREE ACCESS TO:
BATHROOM FACILITIES:
FACILITIES FOR INDIVIDUALS WITH:
Amenities
General
Kitchen / Cooking Facilities
Equipment
Description
Moon Dance Perch is has a secluded water view and waterfront retreats on the beautiful tidal basin of Oyster Bay, in Pender Harbour on the Sunshine Coast.
Explore local trails, read a book or watch eagles and ravens fish at high tide.
Travel just a few minutes to discover local artists' studios or find yourself at one of many freshwater lakes.
Four Seasons of Activities: kayak, canoe and snowshoe rentals, relaxing spas, artist studios, Madeira Park shopping, a range of hiking trails, golf, scuba diving, horseback riding, fishing and mountain biking.
At the end of a busy day retreat to the bedroom, and with your favourite music and candlelight, enjoy a soak in the tub for two, just steps from the bed! Serenity!
Moon Dance Perch is a modern linear design, nestled into a ridge of rock with water and sunset views. Fully handicapped accessible, the open concept is ideal for a couple but also has a queen size sofa bed.
Full of light and custom designed to be in harmony with its surroundings, you will have the feeling of being outside from every space. Enjoy generous servings of the surrounding nature, flora and fauna.
The Perch features striking variegated bamboo floors, a soaring gull-wing roof line and a wood burning fireplace. The bathroom offers a two-person shower with multiple heads, or if you prefer, have a candlelit soak in the tub for two just steps from the bed - complete with intimate views!
Breakfast on the sunny and protected back deck surrounded by the moss and lichen garden, or dine perched above Oyster Bay in the tree tops, while enjoying the sunset over Mount Daniel.
Unfortunately due to family allergies, no pets are allowed at Moon Dance Perch.
Will the host be living at the property during a stay?:
No (but vendor lives near site)
Availability
Short-term / Holiday rental ( < 1 mo ) : Yes
Medium-term rental ( 1 - 6 mo ) : Yes
Long-term rental ( > 6 months ) : Yes
Additional Information
We have tried to make the Perch as accessible as possible by following many federal code guidelines. We also sought out the advice of several individuals with disabilities who have recently built or renovated spaces for themselves and others.
Main Entrance Ramp
Level 3/4 in. crushed gravel parking area and concrete landing area at foot of ramp which hugs the rock ridge to the main entrance.
Ramp to main entrance with 10:1 slope over 60 ft. and minimum width of 4 ft. Rest area of 4 ft. by 5 ft. at 27 ft. Stop and enjoy the moss, ferns and rock textures!
Level decking
Decking is all one level off ramp to front entrance and wrapping around kitchen to 14 ft. by 16 ft. eating area and Kitchen/Deck door. Decking steps down two steps to small lower deck off kitchen deck.
Front Entry door 36 in. wide; Bathroom door 36 in. wide; Kitchen/Deck door 32 in. wide; Bedroom/Patio door 36 in. wide with 4 ft. by 4 ft. deck. All doors equipped with lever hardware.
Roll-in shower
Bathroom features: Roll in shower; Two separately controlled shower heads; Lower shower head on flex hose; Cantilevered sink to accommodate chair; Wall hung toilet to increase clearance; Grab bars at toilet and in shower; Towel racks are also rated grab bars; Lever style faucet handles.
Kitchen island is 35 in. from sink counter, 45 in. from stove, 46 in. from fridge, 36 in. from roll out pantry.
Kitchen features: Large sink with lever style fawcett handle; Cantilevered counter beside sink for chair access and food prep; Front controls on stove; Microwave on counter for easier access; All cabinet drawers and shelves are roll out style with grab bars; No upper cabinets.
Queen size bed on non-protruding pedestal and 20 in. to top of mattress. Space on both sides of bed is 40 in. Reading light switches by pillow at each side of bed.
Bamboo hardwood and slate floors all at one level.
Fireplace hearth level with floor and wood storage beside fireplace. Additional wood stored on deck at same level.

