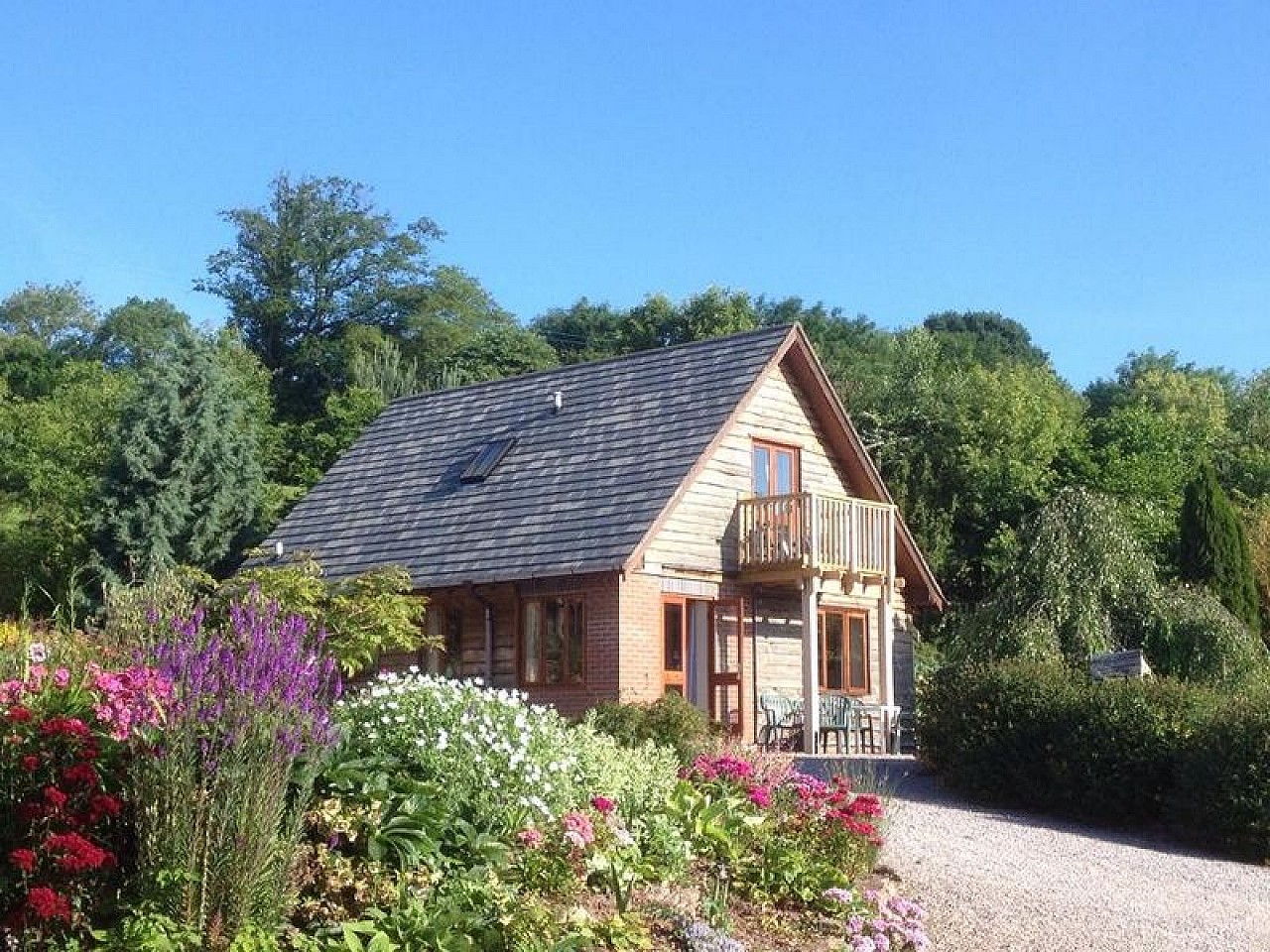


Lodges
All the lodges are approached by gravel driveway, with ample parking.
Woodpecker Lodge
Woodpecker Lodge has paved patio to one side with seating and BBQ area. Access to the kitchen door is by a 6” step. From the patio area there is a sloping veranda to double opening doors and a flush sill. The ground floor is all tiled, with 32” doors to bedroom with en-suite walk-in shower. Bedroom has twin beds with access from one side. . Access to first floor via staircase with 8” risers and one winder. All other doors are 27” wide. One double room with access to 5` bed from both sides. One twin room with 2 – 3` single beds, access from both sides. Centre and bedside lights provided in all bedrooms. Bathroom – standard bath with shower over. Sockets 18” from floor.
Kingfisher Lodge
Kingfisher Lodge has the same layout, but with gravel area almost to kitchen door, then sloped slabs to door with 2” door sill. 4” step to veranda area and double doors with flush sill. The only other difference is there is a small cloakroom size washbasin in the ground floor en-suite, instead of full size basin which is in Woodpecker.
Heron Lodge
Same layout, but with 27” doors to the downstairs bedroom and en-suite. Smaller washbasin. 4” step to veranda with 4” door sill. Gravel access to kitchen door with 4” step and 4” sill.
Chaff House
Access from gravel driveway, with two 6” steps to door. This property is not really suitable for people with mobility problems, being a very old building, it has a 2` wide staircase, with two winders and 8” risers. There is a 12” step into shower cubicle. 4`6” bed with access from both sides.
Pitlands Bungalow
Gravel driveway with access to kitchen door via. 9” step. Doorway 27” wide. Slab path to front door with 10” step. Interior all on one level, with 27” wide doors. Bathroom – bath with shower over. Two double rooms with access to 4`6” beds from both sides. One twin room with two 3` beds, access from one side only. Centre ceiling lights and bedside light. One flat and one sloping lawn.
Farmhouse
Access to back door down tarmac driveway with 3” step. Access to front door down gravel pathway with 4.5” step. The ground floor is on one level. Access to bedrooms, straight flight of stairs 6” risers. 3 - 7” steps to rooms 1 and 2.
Room 1 comprises 3 - 3` single beds (two can be turned into a double). Centre ceiling light and bedside lights. Ensuite has 7” step to shower cubicle.
Room 2 - two 3` single beds, access from one side only. Centre light and bedside light. Full sized bathroom, corner bath with shower over.
Room 3 - two 3` single beds, can be turned into a double. Centre ceiling light and bedside lights. Ensuite has 9.5” step into shower cubicle.
Farmhouse garden has raised patio area, summerhouse and hot tub. Access via numerous steps which have hand rails. There is also access from the drive, which has only two shallow steps.
Games room
Access through back door with 6” step, from front through patio doors 4” step. Interior is split level with a 7” step. Level slab patio to front with gravel access.

