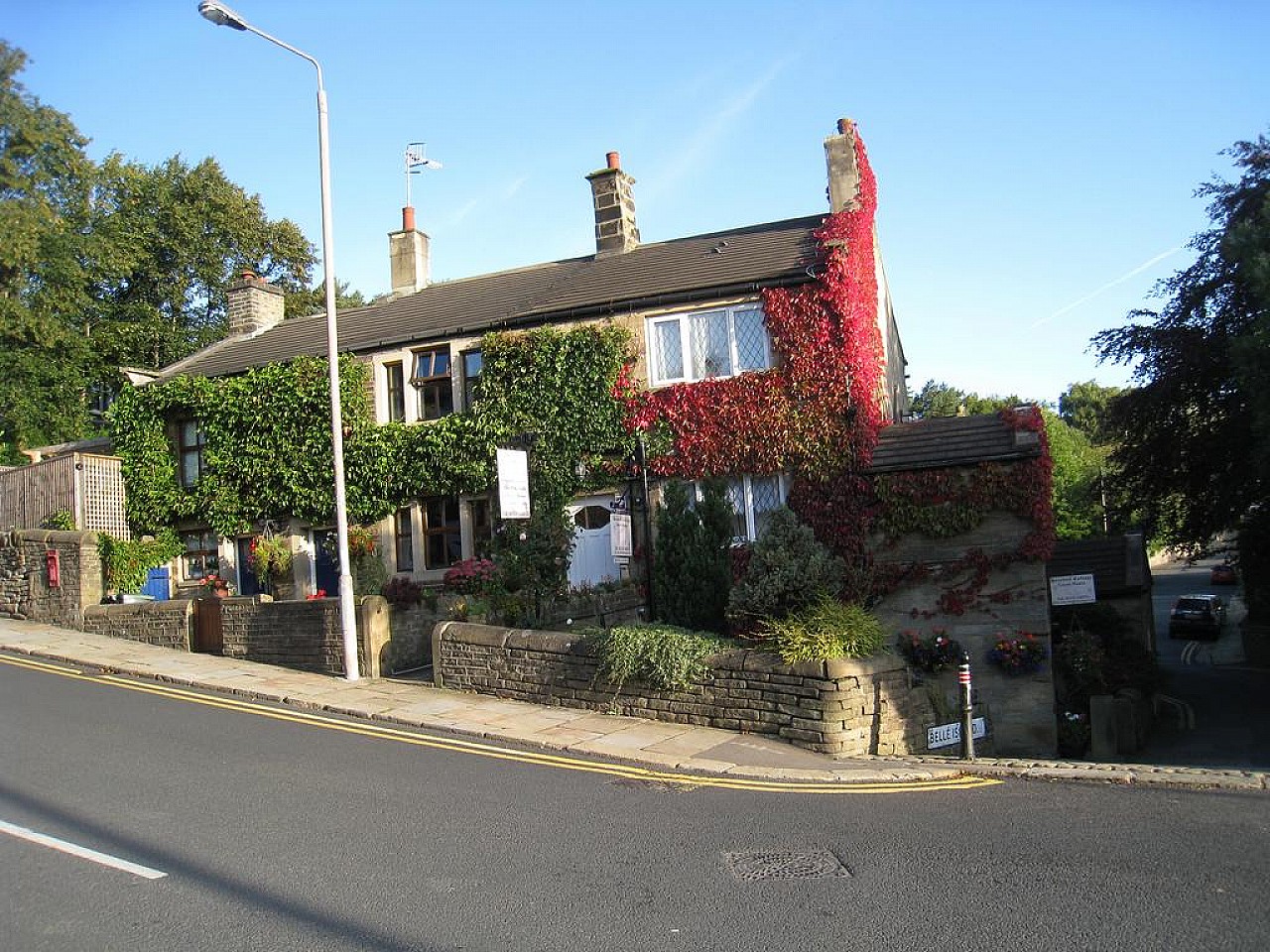Introduction
Rosebud Cottage dates back to 1752 and has many original features, We have five en-suit bedrooms three of which are on two ground floors and two are on the first floor.
Pre-Arrival
- We have a bus stop 5 meters from the front door.
- The local taxi service is two minuets away.
- Potential guests can book via email, telephone, fax or by written request.
Arrival & Car Parking Facilities
- We have two car parking spaces at the rear of the property 40 meters from the front door, round a corner and up a small incline
- We have a single car parking space at the front of the property 14 meters from the front door, round a corner and up a small incline.
- We have flood lit signage to the front.
Main Entrance & Reception
- The front path to the property is stone flagged
- There is one step into the property 20cm high, the door is 84cm wide
- The reception landing is level
Public Areas - General (Internal)
- All the public areas are carpeted apart from the conservatory which is tiled and has underfloor heating.
- Brochures and timetables of local attractions are displayed.
- Internal intercom to private residence.
- Fire alarm / Emergency lighting in all public areas.
- Fire extinguisher on each floor level.
- All internal doors are fire doors.
- There are 13 steps 15cm high x 85cm wide with hand rail down to the dining room, cellar lounge and English Rose room on the lower ground floor.
- There are 16 steps 15cm high x 78cm wide with hand rail to the first floor where the Tapestry Rose and Victoria Rose rooms are situated.
Dining Room
- The dining room is located on the lower ground floor there are 13 steps 15cm high x 85cm wide down from the reception landing.
- The guest conservatory is accessed from the dining room and has 7 stone steps 20cm high x 77cm wide with hand rail.
- From the conservatory there are French doors into the garden it has 1 step 30cm high the door is 110cm wide x 200cm high,The conservatory floor is tiled and has under floor heating.
Cellar Lounge
- The cellar lounge is located on the lower ground floor next to the dining room.
- The cellar lounge is accessed from the dining room, the floor from the dining room to the cellar lounge is level.
- Luxury seating is available for the use of guests.
Outdoor Facilities
- The garden at Rosebud Cottage is partly flagged with a seating area and has a lawn, the garden is enclosed by a hedge
Bedrooms
- The Railway room is our single room, the door is 74cm wide x194cm high, there is one small step in the room of 15cm, and is situated on the upper ground floor.
- The Bronte Rose room is a double oak four poster room, the door is 77cm wide x 176cm high, and is situated on the upper ground floor.
- The Tapestry Rose room is a double pine four poster room, the door is 74cm wide x 180cm high, and is situated on the first floor.
- The Victoria Rose room is our family room the door is 74cm wide x 180cm high this room has a double metal four poster bed with a full sized single bed and is situated on the first floor.
- The English Rose room is our twin room the door is 73cm wide x 194cm high, there is a fire escape from this room to an outside paved garden area, the door opens outwards, this door is 78cm wide x 182cm high, there is one small 15cm step, this room is located on the lower ground floor and is accessed through the dining room.
Bathroom, Shower-room & WC
- All rooms are ensuite
- All are partially tiled.
- All have non-slip flooring
- The three double rooms have shower cubicles with showers, hand wash basin and WC.
- The Bronte Rose room has a 100cm step into the shower.
- The Tapestry Rose room has a 100cm step into the shower.
- The Charlotte Rose room has a 100cm step into the shower.
- The single and the twin room have a full sized corner baths with shower over and shower curtain, hand basin and WC.
We have a no smoking or vaping policy at Rosebud Cottage




