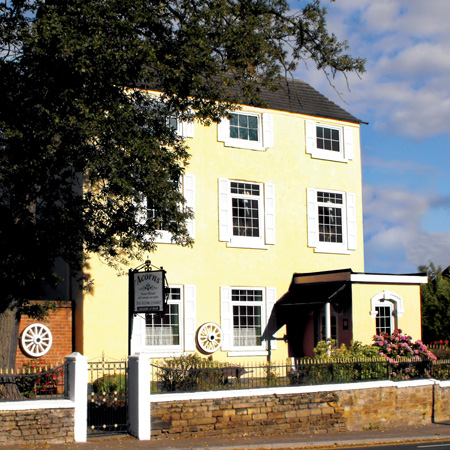


Introduction
We aim to cater for the needs of all visitors in our home based on 6 bedroom guest accommodation. The following statement is a summary of our provision. If you have any specific questions please feel free to call us and we will endeavour to help.
Pre-Arrival
• There is a bus stop outside our front gate and there is a frequent bus service.
• The main Chesterfield train station is 10 minutes’ walk away on foot.
• There is a local train station that has accessible taxis if required; we can make a booking for you.
• Brochures and menus can be provided in large print by prior arrangement.
• You will contact us via phone, or email (bookings@acornsguesthousechesterfield.co.uk)
• There is internet access in the property. There is a telephone charged at local rate upon request.
Arrival and Car Parking Facilities
• On arrival to the property there is access to the car park via St Helens Street which is signposted.
• There are marked parking bays and has ample room for all cars.
• There is security lighting.
• The surface is slightly raised, there is a footpath made of concrete which covers the length of the parking to the
front entrance.
• We can assist guests with luggage.
• The town centre is a ten minute walk from the guest house.
Main Entrance & Reception
• Reception is sign posted from the car park.
• The front door has a ramp leading to it.
• The front door is always locked but we do have a bell on the door which can be reached from any height.
• There is also a bell at the bottom of the stairs on the ground floor.
• The front door is 80cm wide with a ramp leading up to it.
• On entry to our home there is a reception area 2 by 3-4 meters.
• There is seating provided in the hallway.
• There is carpeted flooring throughout.
Public Areas - WC
• Bedrooms are all Ensuite but no public WC available.
Dining Room
• Breakfast is served in the breakfast room on the ground floor. There are 2 steps with a handrail to the right.
• Furniture is flexible and can be removed on request.
• Tables have under space of 74cm high by 60cm wide and 74cm high by 110cm wide. The chairs are without arms
which can be moved to accommodate.
• Menus can be provided in large print by prior arrangement.
• There is a television in the dining room.
Bedrooms
• There are 6 bedrooms, 4 on the first floor and 2 on the second floor.
First floor bedrooms
• There are 17 stairs to a landing followed by a further 2 stairs to two of the bedrooms.
• The stairs are 18cm high, 24m deep and 85cm wide.
Bedroom 1
• There are 2 stairs to this bedroom.
• Door width is 84cm wide opening inwards.
• There is a double bed at 65cm high and a single bed at 60cm high.
• There is 50cm between beds and wall.
• There is a floor space of 165cm x 450cm between the end of the bed and the dressing table and wardrobe.
• Furniture is moveable upon request.
• Television with a remote control and subtitles if required.
• One armchair is provided in the room.
• There is an ensuite shower room.
• Fitted short pile carpet on the floor.
• Good contrast in decoration.
Ensuite Shower Room (Bedroom 1)
• Door width is 76cm wide, opening inwards.
• Shower cubicle has a step of 10cm high.
• Shower cubicle has an internal space of 72cm x 74cm.
• Free floor space 100cm x 105cm.
• Basin is rounded at the front and has a clear under space, it is 83cm high.
• The toilet has a left side transfer with available free space of 125cm. The toilet is 40cm high.
• Good colour contrast of floors, walls, fittings and fixtures.
Bedroom 2
• There are 2 steps to this bedroom.
• Door width is 84cm wide opening inwards.
• There is a double bed and a single bed at 70cm high.
• There is 60cm between beds.
• There is 85cm between side of double bed to wardrobe.
• There is a free space of 150cm by 350cm at the end of the bed.
• Furniture is moveable upon request.
• Television with remote control, and subtitles if required.
• One armchair provided in this room.
• There is an ensuite shower room.
• Fitted short pile carpet on the floor.
• Good contrast in decor.
Ensuite Shower Room (Bedroom 2)
• Door width is 84cm wide opening inwards.
• There is a 62cm gap between door and shower. Shower cubicle has a step of 10cm high.
• Shower cubicle has an internal space of 72cm x 77cm.
• Free floor space 136cm x 120cm.
• Basin flat fronted and has a clear under space. It is 80cm high.
• The toilet has a left side transfer with available free space of 70cm. The toilet is 40cm high.
• Good colour contrast of floors, walls, fittings and fixtures.

