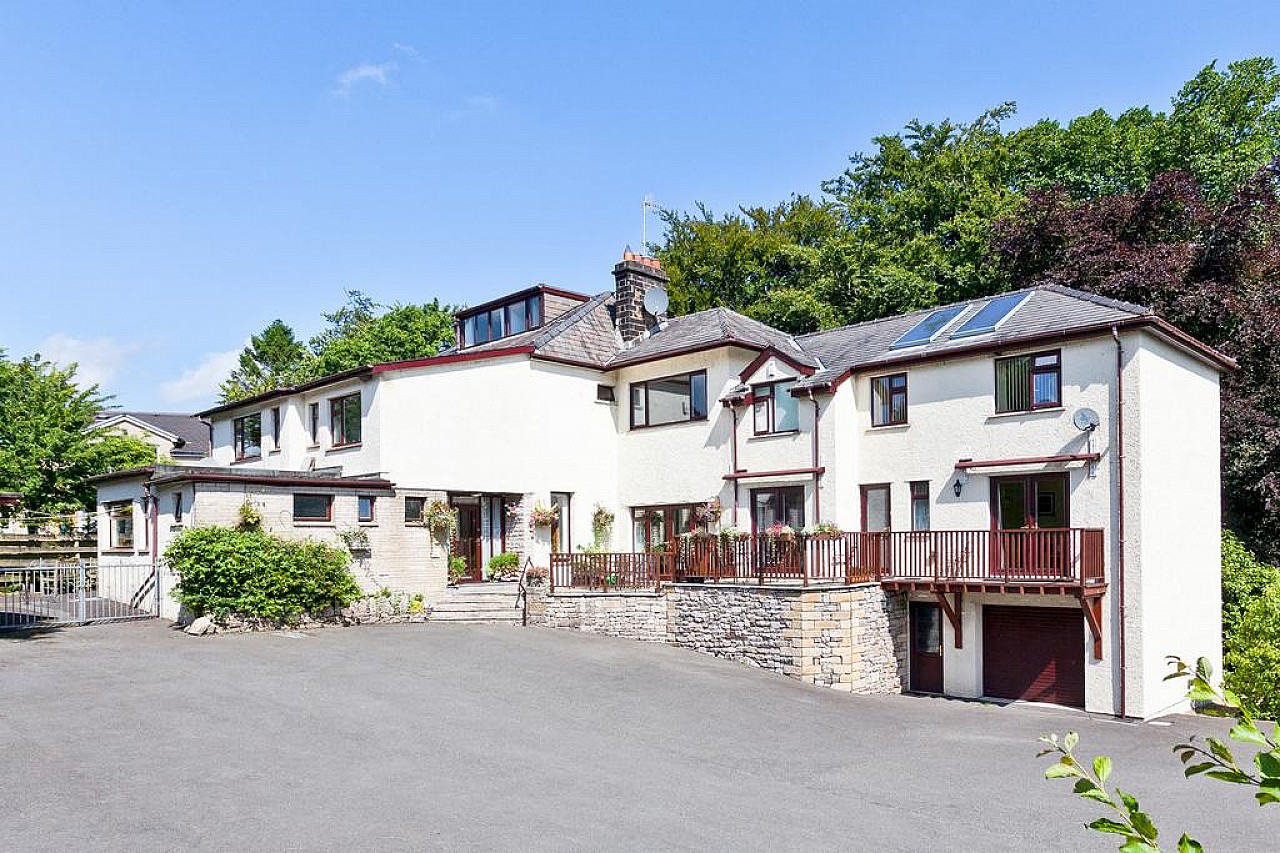Introduction
The Glen is situated in its own grounds on the outskirts of Oxenholme.
We have 6 bedrooms Including one on the ground floor. Part of the house is over a hundred years old and, although re-furbished, some features may make it difficult for guests with limited mobility.
We are 300 meters from Oxenholme (The Lake District) railway station and 3 miles from the centre of Kendal.
Pre-Arrival
- We are located on the B6254 in Oxenholme 300 metres up the hill on the right from Oxenholme Station.
- If coming by train the directions to us are – Come out of the Station by the Oxenholme Exit (past the ticket office). Walk past the station car park to the main road. Cross the road onto the footpath and make your way left up the hill. We are the first building on the right, 300 meters up the hill. Do not go into Oxenholme Village. If dark, there are no streetlights so a small torch is useful. There are taxis outside the Station. Please contact us if you need assistance.
- If coming by car, our post code is LA9 7RF, but our entrance is on the main road (B6254). Do not follow Sat Nav down the private side road.
Car Parking and Arrival
- We have a large car park (which can be viewed on our web site) with enough parking for all guests. The car park is not flat and has a sight gradient.
- The car park is lit at night by a motion sensor at the bottom corner and there is a permanent light on in the porch. However, it is still very dark. Guests are provided with a torch with their keys.
- There are 5 steps up to our front door 190mm (7 1/2 inches) high and 1800mm (6 ft) wide with a hand rail on the right- hand side.
- Once in the front door there are no more steps to the ground floor suite.
Welcome Area
- The hallway is well lit and there is a seat there, plus plenty of seating through in the dining area.
- Assistance can be given with luggage, if required.
Ground floor en-suite bedroom
- Our ground floor suite is about 11 meters from the front door with no steps.
- The door is 700mm wide.
- The bed can be either king size (6ft) or two twin beds 600mm (2ft) high, there is also a bed settee.
- There is a large (32inch) flat screen T/V with free view and DVD player.
- Lights are in the ceiling plus wall lights either side of the bed.
- There is a wash basin 850mm (34ins) high with lever mixer tap in the room with mirror and mirror light.
- The ground floor suite has a en-suite shower and toilet. The door is 660mm (26ins) wide. The toilet is 400mm (16ins) high, there is a large shower cubicle with a 270mm (11ins) step over to get in and the sliding doors open 580mm (23ins), there is a good hand rail in the shower.
Public Areas – Halls, Stairs, Landings, Corridors
- We have a single/twin room on the first floor with en-suite walk in shower. There are 13 steps up the stairs to the first floor with a good hand rail on both sides.
- There are 6 steps to the second floor with hand rail on the left to the rest of the rooms.
Dining Room
- The dining room is on the ground floor opposite the ground floor suite, we have separate tables and seating for each room, it is a large spacious room.
- Wood-effect LVT flooring.
Garden
- There are two patio areas, one by the front door, before you go down the steps to the car park, and another at the bottom of the car park with a lawn area as well.
Additional Information
- The Station Inn pub with restaurant is 250 metres up the hill from us and there is a footpath most of the way.
- There is also a large open area, several acres (The Helm) 200 metres up the hill, opposite the Inn, where you can walk your dog and have splendid views of the Lake District Mountains and Morecambe Bay.




