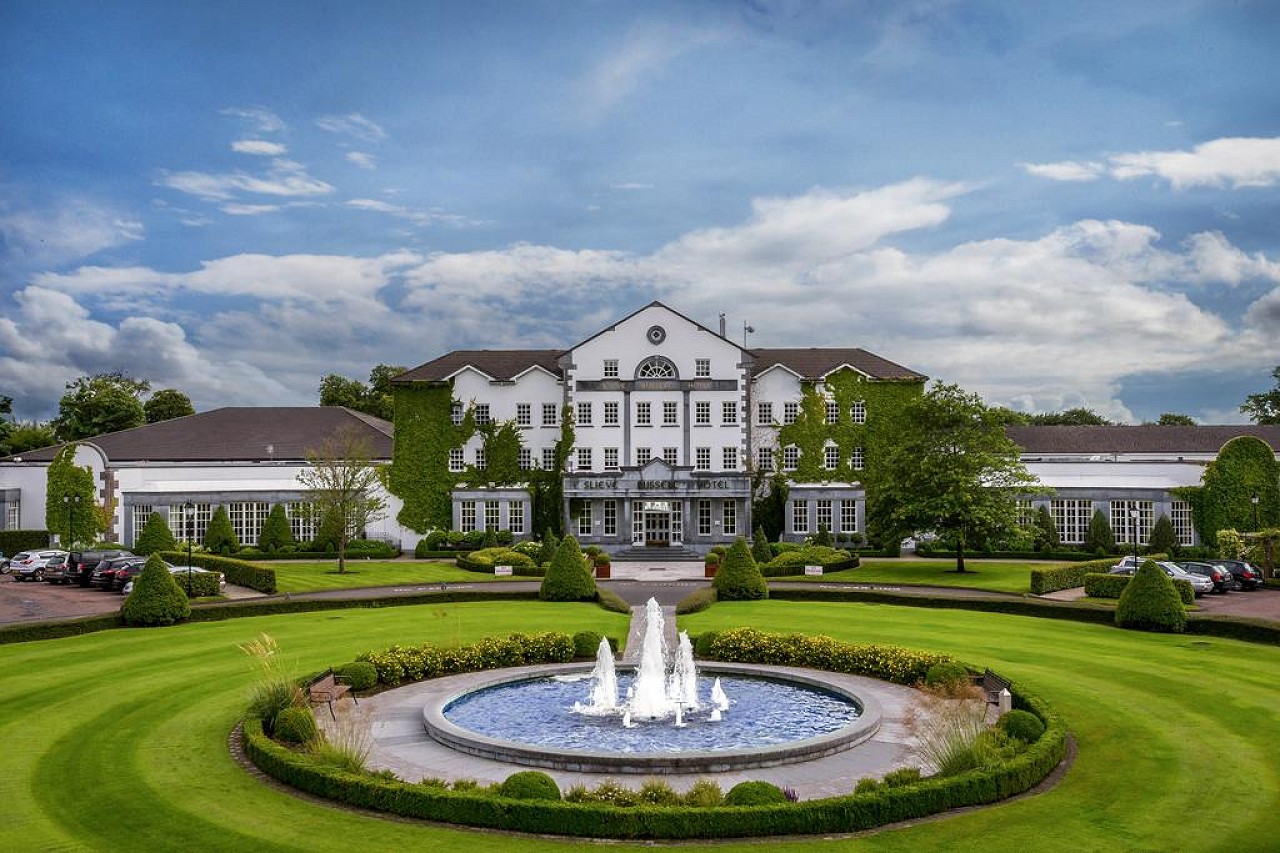The Slieve Russell Hotel provides luxury Cavan hotel accommodation. Our Cavan accommodation in this 4 star hotel Ireland are impeccably furnished and designed to incorporate every comfort and to ensure a feeling of relaxed elegance, perfect for business or pleasure. Attention to detail is key and all rooms have TV with digital in-room entertainment and internet access and we offer complimentary Wi-Fi throughout the hotel for all our guests. For a great deals on Leisure breaks look no further. You won't beat the value available on this Cavan accommodation.
All our guest bedrooms are non-smoking.
Parking
- The venue does have its own car park.
- Parking is free for all users.
- The car park is located at the side of the venue.
- The car park type is open air/surface.
- Parking spaces for Blue Badge holders do not need to be booked in advance.
- There is/are 4 Blue Badge parking bay(s) within the car park.
- The dimensions of the Blue Badge parking bay(s) are 470cm x 355cm (15ft 5in x 11ft 8in).
- The nearest Blue Badge bay is 20m (21yd 2ft) from the main entrance.
- The furthest Blue Badge bay is 23m (25yd 6in) from the main entrance.
- The route from the car park to the entrance is accessible to a wheelchair user with assistance.
- Assistance may be required because there is / are slopes/ramps.
- The car park surface is tarmac.
- There is a dropped kerb between the car park and the venue.
- The dropped kerb does not have tactile paving.
- There is not a road to cross between the car park and the entrance.
- The car park does not have a height restriction barrier.
Room
- The Tourist Board rating is 4*.
- There are 222 rooms in total.
- There are 42 standard ground floor rooms.
- There are 178 standard rooms on other floors.
- There are accessible ensuite facilities.
- There is / are 2 room(s) which has / have accessible ensuite facilities.
- There is / are 16 adjoining room(s) available for carers.
- The room number or room name viewed was 601.
- The width of the door is 83cm (2ft 9in).
- The height of the bed is 70cm (2ft 4in).
- The measurement between the bed base and floor is 30cm (12in).
- Light switches are within 120cm from floor level.
- There is not a functional emergency alarm in the room.
- No emergency alarm is fitted in the room.
- An adjoining room is not available.
- Assistance dogs are welcomed to stay with guests in accessible rooms.
Accessible Ensuite
- The width of the door to the ensuite is 83cm (2ft 9in).
- The door opens inwards.
- The door weight is heavy.
- The door is locked by a twist lock.
- The dimensions of the accessible ensuite are 205cm x 300cm (6ft 9in x 9ft 10in).
- There is a lateral transfer space.
- As you face the toilet pan the transfer space is on the right.
- The lateral transfer space is 120cm (3ft 11in).
- There is a dropdown rail on the transfer side.
- There is a flush on the transfer side.
- Wall mounted grab rails are available.
- As you face the toilet, the wall mounted grab rails are on both sides.
- The toilet seat is 48cm (1ft 7in) above floor level.
- There is a toilet roll holder.
- The toilet roll holder can be reached from seated on the toilet.
- The toilet roll holder is not placed higher than 100cm in height.
- There is a sink.
- The sink cannot be reached from seated on the toilet.
- The height of the sink is 73cm (2ft 5in).
- The tap type is lever.
- There is a mixer tap for the sink.
- There is not a functional emergency alarm available in the ensuite.
- It is out of reach(higher than 10cm (4") from floor).
- Disposal facilities are not available.
- There are mirrors.
- Mirrors are placed at a lower level or at an angle for ease of use.
Accessible Toilet
- There are accessible toilet facilities within this venue.
- The toilet is not for the sole use of disabled people.
- There is tactile and pictorial signage on or near the toilet door.
- This accessible toilet is approximately 26m (28yd 1ft) from the main entrance.
- The accessible toilet is located at the rear of the venue.
- There is level access to this accessible toilet.




