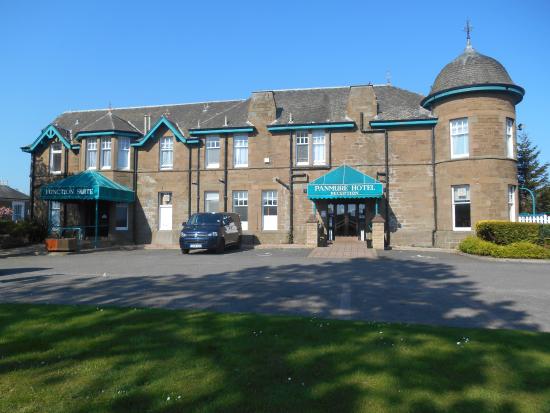Set in the picturesque seaside resort of Monifieth, the historic Panmure Hotel is an ideal getaway for leisure seekers, golf enthusiasts, and corporate guests. The hotel boasts 13 rooms, 2 bars, a conservatory and restaurant, and a magnificent function suite for weddings, conferences and events. There is a lift to the first floor, and on-site parking.
The hotel overlooks the first green of the award-winning Monifieth Golf Links, and guests enjoy a relaxed, friendly atmosphere
Accommodation
We have 13 rooms all different in size and layout, and each with their own character.
All rooms have en -suite facilities, Free-view television, a hair-dryer, a radio/alarm clock, tea/coffee making facilities, complimentary toiletries and a telephone (internal line only).
Travel cots are available upon request.
We are a family friendly hotel. We have 2 single rooms, 9 twin/double rooms, 1 triple room and a honeymoon suite.
Reception
- The desk/counter is 6m (6yd 1ft) from the main entrance.
- There is level access to the desk/counter from the entrance.
- The desk/counter is high (110cm+).
- The desk/counter does not have a low (76cm or lower) section.
- The lighting levels are medium.
- There is not a hearing assistance system.
Room
- There are accessible ensuite facilities.
- There is / are 1 room(s) which has / have accessible ensuite facilities.
- There is / are 0 adjoining room(s) available for carers.
- The accessible room viewed is 12m (13yd 4in) from the lift.
- There is level access from an accessible entrance.
- This is by lift.
- No accessible rooms are located in a separate building from the main hotel.
- The room number or room name viewed was 8.
- The width of the door is 84cm (2ft 9in).
- The height of the bed is 55cm (1ft 10in).
- The measurement between the bed base and floor is 3cm (1in).
- Light switches are within 120cm from floor level.
- There is not a functional emergency alarm in the room.
- No emergency alarm is fitted in the room.
- An adjoining room is not available.
- Assistance dogs are welcomed to stay with guests in accessible rooms.
Accessible Ensuite
- The width of the door to the ensuite is 78cm (2ft 7in).
- The door opens outwards.
- The door weight is heavy.
- The door is locked by a twist lock.
- The dimensions of the accessible ensuite are 240cm x 207cm (7ft 10in x 6ft 9in).
- There is a lateral transfer space.
- As you face the toilet pan the transfer space is on the left.
- The lateral transfer space is 90cm (2ft 11in).
- There is a dropdown rail on the transfer side.
- There is not a flush on the transfer side.
- Wall mounted grab rails are available.
- As you face the toilet, the wall mounted grab rails are on both sides.
- The toilet seat is 42cm (1ft 5in) above floor level.
- There is not a toilet roll holder.
- There is a sink.
- The sink cannot be reached from seated on the toilet.
- The height of the sink is 74cm (2ft 5in).
- The tap type is lever.
- There is not a mixer tap for the sink.
- There is not a functional emergency alarm available in the ensuite.
- No emergency alarm is fitted in the ensuite.
- Disposal facilities are available.
- There are mirrors.
- Mirrors are not placed at a lower level or at an angle for ease of use.
Accessible Toilet
- There are accessible toilet facilities within this venue.
- The toilet is not for the sole use of disabled people.
- There is pictorial signage on or near the toilet door.
- This accessible toilet is approximately 7m (7yd 1ft) from the main entrance.
- The accessible toilet is located to the left as you enter.
- There is level access to this accessible toilet.





Latest Reviews
-
Alba Deschamps
27 Feb 2018
3.8




Parking: 3.0
Accessibility: 4.0
Toilets: 4.0
Staff: 4.0
Read All ReviewsStayed here with my disabled father for two nights who uses a wheelchair and the disabled access was great as was the lift. There was disabled parking bays available but with chargeable. The accessible room was great, large enough and spacious with disabled facilities all my father needed. The bathroom was accessible with disabled handle and walk in shower. It was a great overall and will visit again for sure.