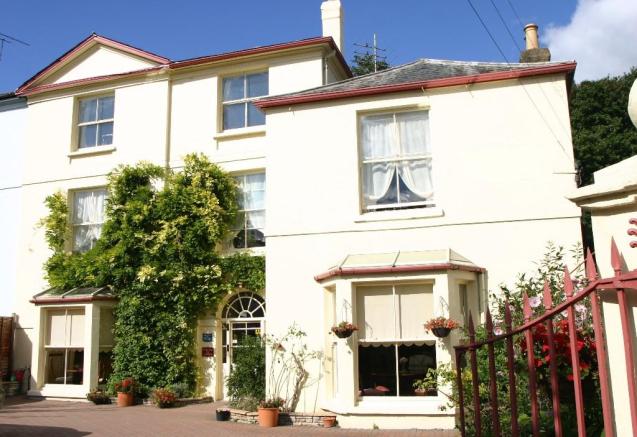


STEP-FREE ACCESS TO:
BATHROOM FACILITIES:
FACILITIES FOR INDIVIDUALS WITH:
Amenities
General
Kitchen / Cooking Facilities
Equipment(For free or for hire)
Description
This Spacious Grade II Georgian House positioned in a village setting within an area of outstanding natural beauty. On the cusp of three beautiful counties (Herefordshire, Monmouthshire and Gloucestershire) and just opposite Symonds Yat at the edge of the Forest of Dean. Symonds Yat has a fully accessible viewing platform and is a world famous site for peregrine falcons. On local bus route into Ross on Wye and Monmouth. Famous local shop just across the road, Woods of Whitchurch, licensed, with delicatessen, bakery, post office and great coffee.
Sleeps up to 22:
Village setting
On Wye Valley walk , near cycle routes
10 minute drive from golf courses
Large garden with terrace & BBQ
Good choice of eateries/pubs within walking distance
Mini golf, Butterfly museum & maze nearby
WiFi
Private parking
Hot Tub
Marstow Double En-suite Room
Cosy bedroom, overlooks farmland sharing the countryside with cows and sheep, shower ensuite and TV.
Doward Treble En-suite Room
Bright and relaxing room with shower ensuite and TV. Overlooks front of house and Doward Hill
Lloyd Suite
Called the Day Room, contains a sofa bed and 2 armchairs.
Ground floor - accessibility rated level 2. Looks onto the garden, with its own small conservatory. A special place to relax. From the conservatory - bathroom with bath, wet area, power shower, wall seat and grab rails.
Ross Suite
2 roomed accommodation for 6 people with farmland views on 2nd floor. King size bed in master bedroom. 2 single beds in second bedroom and bunk beds. En suite shower. Toy box and doll's house, chess and TV/DVD.
Monmouth Suite
Magnificent 4 poster suite. Comfortable seating area with chocolate brown leather Chesterfield sofa, TV and DVD. Large Victorian bathroom with roll top bath.
Magnolia Treble En-suite Room
Looks out over the Magnolia Tree towards Symond's Yat. Luxury new shower en suite, double bed and a single bed'.
Hunter Suite
Large elegant room overlooking farmland, which can accommodate a family of up to 4.
Will the host be living at the property during a stay?:
No
Availability
Short-term / Holiday rental ( < 1 mo ) : Yes
Medium-term rental ( 1 - 6 mo ) : No
Long-term rental ( > 6 months ) : No
Additional Information
The ground floor is accessible with a kitchen/breakfast room, large sitting room, large dining room and access to the outdoor areas. The accessible bedroom is on the ground floor of the property, the entrance door is 84cm wide. It is usually set up as a day room and has a double sofa bed when needed as a bedroom. It has an ensuite wetroom. Access to the ensuite bathroom is via a short gradient of 8 ins height. The 68cm sliding door allows for a wheelchair to pass through into the bathroom. The large en-suite bathroom is equipped with toilet, a walk-in shower and wall seat as well as a spacious bath. Please note the bath itself , although having grabrails, is not equipped for the disabled. There are two hand basins, one for use by the toilet whilst in a wheelchair and one at normal height by the shower area. Lever attachments for taps available.
Arrival & Car Parking Facilities
• The forecourt and entrance hall are at ground level - NO STEPS!
Main Entrance
• Flooring in the front and rear halls is slate and level throughout. A large sunk doormat is at the front door.
• Front door and the inner hall door width are both 84cm.
• The lounge and dining rooms are situated off the front hall. Doorways to these rooms are also 84mm
Sitting room and dining room
• The lounge and dining rooms are accessed from the front hall. Door widths are 84 cm. The lounge and dining room floors are wood panelled, the dining room has close weaved carpeting.
• Both rooms can accommodate a wheelchair
Grounds and Gardens
• A slope takes guests up the terrace area which is pleasant place to sit. Wheelchairs will need assistance because of the gradient here and note the terrace is not even in places.

