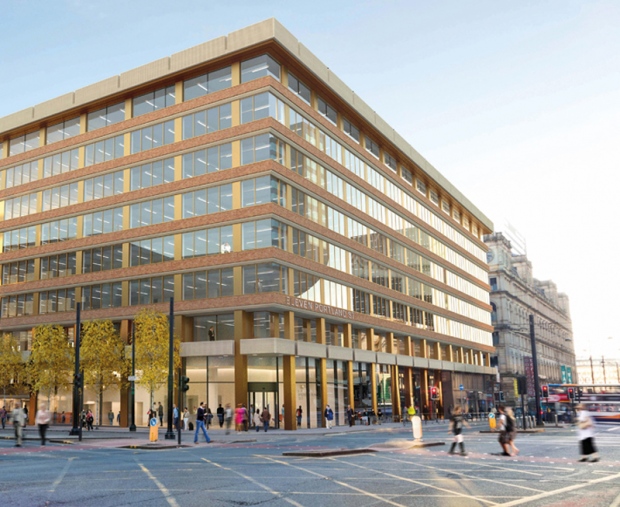


A range of training, meeting and conference rooms in Hatton Garden, located near Farringdon and Chancery Lane.
A stylish and impressive eight-storey Art Deco building ideal for hosting a range of training, conferences and meetings near Farringdon and Chancery Lane stations.
Moveable walls provide ultimate flexibility and self contained floors are available for exclusive use.
Making our venues accessible is one of our priorities
At etc.venues we believe in making a difference to every client that books our space and every person that visits us. We run our venues with people in mind and access for all is high on our agenda.
As part of our CSR policy we carry out detailed Disability Audits.
We have introduced a programme of continuous improvements focusing on easy access to buildings and floors, suitable door controls, allocation of accessible parking and other important facilities such as high specification disabled toilets.
Disability access and induction loops are in our training rooms.
We train our staff on disability awareness.
| Wheelchair access | Yes |
| Wheelchair parking | Yes |
| Approach to building | Street/pavement |
| Door control | Fitted door holding devices |
| Internal corridor width - 1.5 metres | Yes |
| Lift 1 |
Height - 214cm Doors - 76cm Width - 117cm Depth - 112cm |
| Lift 2 |
Height - 200cm Doors - 76cm Width - 137cm Depth - 114cm |
| Induction loop installed | Yes |
| Mobile induction loop | Yes |
| Accessible WC | Yes |
| Assistance dog friendly | Yes |

