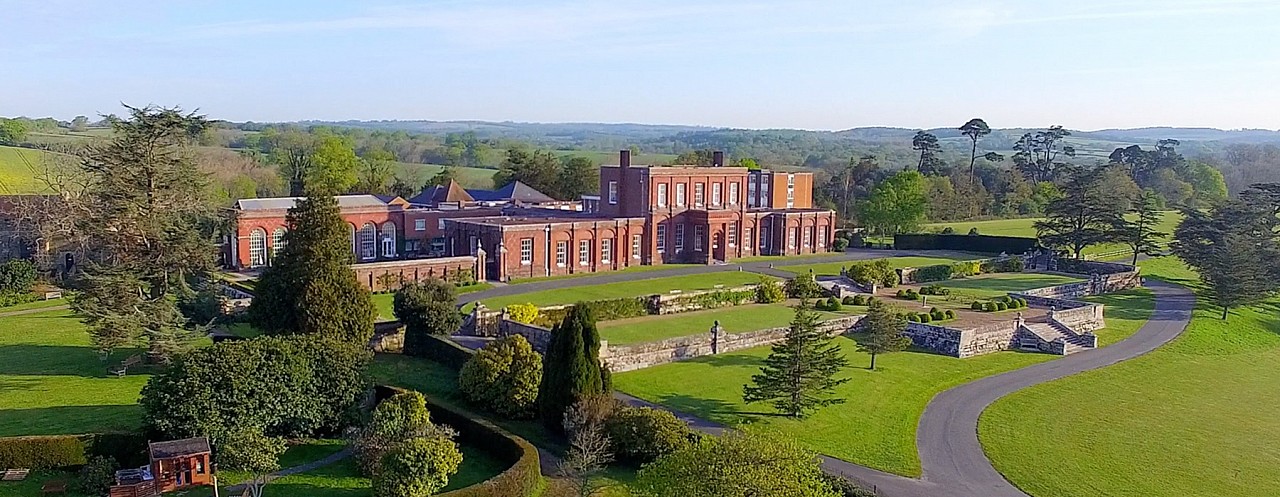Ashburnham Place is an English country house, now used as a Christian conference and prayer centre, five miles west of Battle, Sussex.
Retreat and rest for individuals, Business groups, churches and volunteering. Christian Prayer retreats in 220 acres of Sussex England UK. Ashburnham Place.
Parking
- The venue does have its own car park.
- Parking is free for all users.
- The car park is located at the side of the venue.
- The car park type is open air/surface.
- Parking spaces for Blue Badge holders do not need to be booked in advance.
- There is/are 2 designated parking bay(s) within the car park.
- The dimensions of the designated parking bay(s) are 202cm x 400cm (6ft 8in x 13ft 1in).
- The nearest designated bay is 5m (5yd 1ft) from the main entrance.
- The furthest designated bay is 6m (6yd 1ft) from the main entrance.
- The route from the car park to the entrance is accessible to a wheelchair user with assistance.
- Assistance may be required because there is / are slopes/ramps.
- The car park surface is tarmac.
- The patron does not have to cross a road.
- The car park does not have a height restriction barrier.
Location
- The venue is in a pedestrian area.
- There is not a bus stop within 150m (164yds) of the venue.
- The nearest National Rail station is Battle.
Reception
- The desk is 10m (10yd 2ft) from the main entrance.
- There is not level access to reception from the entrance.
- The reception desk is medium height (77cm - 109cm).
- The desk does not have a low (76cm or lower) section.
- The lighting levels are medium.
Room
- There are 120 rooms in total.
- There are accessible ensuite facilities.
- The room number or room name viewed was A11.
- The width of the door is 77cm (2ft 6in).
- The height of the bed is 58cm (1ft 11in).
- The measurement between the bed base and floor is 4cm (2in).
- Light switches are within 120cm from floor level.
- There is not a functional emergency alarm in the room.
- No emergency alarm is fitted in the room.
- An adjoining room is not available.
- Assistance dogs are welcomed to stay with guests in accessible rooms.
Accessible Ensuite
- The width of the door to the ensuite is 84cm (2ft 9in).
- The door opens outwards.
- The door weight is light.
- The door is locked by a twist lock.
- The dimensions of the accessible ensuite are 194cm x 233cm (6ft 4in x 7ft 8in).
- There is a lateral transfer space.
- As you face the toilet pan the transfer space is on the right.
- The lateral transfer space is 123cm (4ft).
- There is a dropdown rail on the transfer side.
- There is a flush on the transfer side.
- Wall mounted grab rails are available.
- As you face the toilet, the wall mounted grab rails are on both sides.
- The toilet seat is 48cm (1ft 7in) above floor level.
- There is not a toilet roll holder.
- There is a sink.
- The sink cannot be reached from seated on the toilet.
- The height of the sink is 73cm (2ft 5in).
- The tap type is lever.
- There is a mixer tap for the sink.
- There is not a functional emergency alarm available in the ensuite.
- No emergency alarm is fitted in the ensuite.
- Disposal facilities are not available.
- There are mirrors.
- Mirrors are placed at a lower level or at an angle for ease of use.
Accessible Toilet
- There are accessible toilets within this venue designated for public use.
- The toilet is not for the sole use of disabled people.
- There is pictorial signage on or near the toilet door.
- The accessible toilet is 9m (9yd 2ft) from the main entrance.
- The accessible toilet is located to the left as you enter.
- There is level access to the accessible toilet.





Latest Reviews
-
Adrienne Dollery
16 Feb 2018
4.0




Parking: 5.0
Accessibility: 4.0
Toilets: 4.0
Staff: 5.0
Read All ReviewsStayed here for two nights. They have accessible parking for Blue badge holders so no problem with that. Also they have great accessible rooms with bathroom and toiletaries with wide range of area which is appreciable with great support of staff. Recommended to all my wheelchair friends. Surely will visit again.