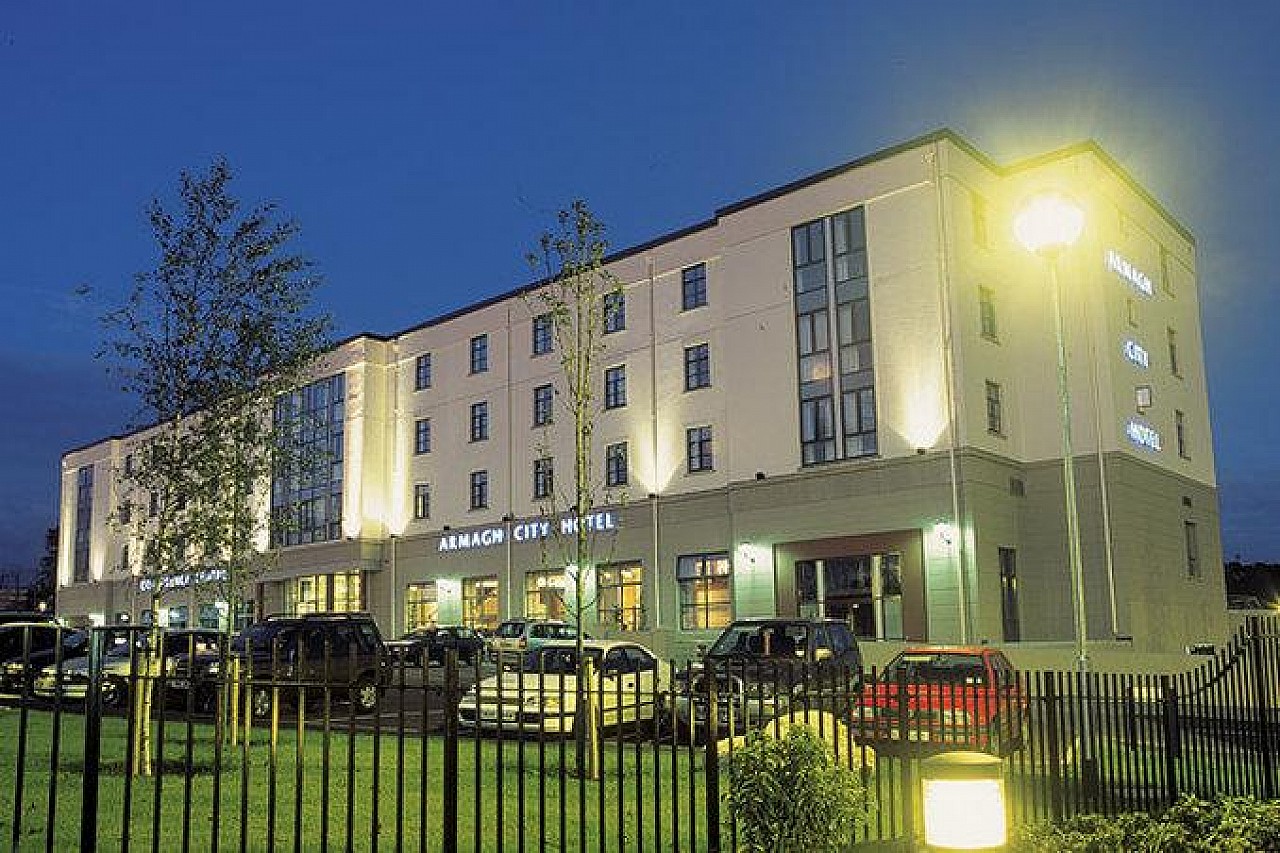The hotel’s 93 non-smoking luxurious en-suite bedrooms combine international chic with every modern convenience.
Upgrade to an Executive room and, along with the added comforts of a plasma TV, bath robes and slippers, you’ll enjoy your own private balcony with views over Armagh Golf Course. Or, for that extra special occasion, Deluxe rooms offer luxurious furnishings and fantastic views over the Cathedral City.
Fancy a BLT at midnight or breakfast on the move for an early start? Then Room Service is at your service - around-the-clock!
Parking
- Parking is free for all users.
- The car park is at the front of the venue.
- The car park type is open air/surface.
- Parking spaces for Blue Badge holders do not need to be booked in advance.
- There are 10+ designated parking bay(s) within the car park.
- The nearest designated bay is 8m (8yd 2ft) from the main entrance.
- The furthest designated bay is 17m (18yd 1ft) from the main entrance.
- The route from the car park to the entrance is accessible to a wheelchair user with assistance.
- Assistance may be required because there is / are slopes/ramps.
- The car park surface is tarmac.
- The patron does not have to cross a road.
- The car park does not have a height restriction barrier.
Location
- The venue is situated within the centre of the city.
- This venue is situated in Armagh.
- There is a bus stop within 150m (164yds) of the venue.
- The nearest mainline station is Portadown.
Reception
- The reception desk is 8m (8yd 2ft) from the main entrance.
- There is level access to reception from the entrance.
- The reception desk is medium in height.
- The desk has a lowered section.
- Lighting levels are bright.
- There is a hearing assistance system.
- The type of system is a portable loop.
- Staff are trained to use system.
Room
- The Tourist Board rating is 3.
- There are 90 rooms in total.
- There are 0 standard ground floor rooms.
- There are 85 standard rooms on other floors.
- There are accessible ensuite facilities.
- There is / are 5 room(s) which has / have accessible ensuite facilities.
- There is / are 0 adjoining room(s) available for carers.
- The room number or room name viewed was 201.
- The width of the door is 78cm (2ft 7in).
- The height of the bed is 64cm (2ft 1in).
- The measurement between the bed base and floor is 4cm (2in).
- Light switches are within 120cm from floor level.
- There is not a functional emergency alarm in the room.
- No emergency alarm is fitted in the room.
- An adjoining room is not available.
- Assistance dogs are welcomed to stay with guests in accessible rooms.
Accessible Ensuite
- The width of the door to the ensuite is 80cm (2ft 7in).
- The door opens by sliding.
- The door is light.
- The door is locked by a twist lock.
- The dimensions of the accessible ensuite are 170cm x 228cm (5ft 7in x 7ft 6in).
- There is a lateral transfer space.
- As you face the toilet pan the transfer space is on the left.
- The lateral transfer space is 100cm (3ft 3in).
- There is a dropdown rail on the transfer side.
- There is a flush on the transfer side.
- Wall mounted grab rails are available.
- As you face the toilet, the wall mounted grab rails are on both sides.
- The toilet seat is 48cm (1ft 7in) above floor level.
- There is a toilet roll holder.
- The toilet roll holder can be reached from seated on the toilet.
- The toilet roll holder is not placed higher than 100cm in height.
- There is a sink.
- The sink can be reached from seated on the toilet.
- The height of the sink is 77cm (2ft 6in).
- The tap type is lever.
- There is a mixer tap for the sink.
- There is not a functional emergency alarm in the ensuite.
- No emergency alarm is fitted in the ensuite.
- Disposal facilities are not available.
- There are mirrors.
- Mirrors are placed at a lower level or at an angle for ease of use.
Accessible Toilet
- There are accessible toilets within this venue designated for public use.
- The toilet is not for the sole use of disabled people.
- There is tactile and pictorial signage on or near the toilet door.
- The accessible toilet is 13m (14yd 8in) from the main entrance.
- The accessible toilet is located on the left past reception.
- There is level access to the accessible toilet.





Latest Reviews
-
Ahmed Giron
16 Feb 2018
5.0





Parking: 5.0
Accessibility: 5.0
Toilets: 5.0
Staff: 5.0
Read All ReviewsHotel has accessible Parking with well trained drivers who will make you easy to the entrance of the hotel. Hotel has two accessible ensuites with great amentities for special needs. Also the room was spacious with accessible bathroom/toilet. Accessible Rooms were little bit noisy of outside sounds. Highly recommend to all for accessible hotel.