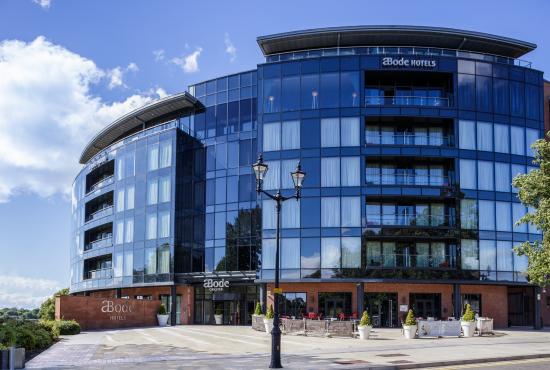With unparalleled views of England’s oldest working racecourse, the contemporary ABode Chester is part of the AA Hotel Group of the Year 2017-18 and offers a warm welcome in the heart of the city.
Individually designed bedrooms, contemporary bathrooms and a warm welcome are waiting.
Enjoy relaxed, sophisticated dining at Brasserie Abode, light bites and plats du jour in the Brasserie Abode Bar or relax with a cocktail in hand.
Introduction
- Services / facilities within the building include a restaurant/cafe with bar and grill.
Parking
- The venue does have its own car park.
Location
- The venue is situated within the centre of the city.
- This venue is situated in Chester.
- The venue is not situated on a road which has a steep gradient.
- There is a bus stop within 150m (164yds) of the venue.
- The nearest mainline station is Chester.
Reception
- The reception desk is 2m (6ft 7in) from the main entrance.
- There is level access to reception from the entrance.
- The reception desk is high height.
- The desk has a lowered section.
- Lighting levels are medium.
- There is a hearing assistance system.
- The type of system is a fixed loop.
- Staff are trained to use system
Room
- There are 84 rooms in total.
- There are 0 standard ground floor rooms.
- There are 81 standard rooms on other floors.
- There are accessible ensuite facilities.
- There is / are 3 room(s) which has / have accessible ensuite facilities.
- There is / are 0 adjoining room(s) available for carers.
- The room number or room name viewed was 119.
- The width of the door is 90cm (2ft 11in).
- The height of the bed is 50cm (1ft 8in).
- The measurement between the bed base and floor is 15cm (0ft 6in).
- Light switches are within 120cm from floor level.
- There is not a functional emergency alarm in the room.
- No emergency alarm is fitted in the room.
- An adjoining room is not available.
- Assistance dogs are welcomed to stay with guests in accessible rooms.
Accessible Ensuite
- The width of the door to the ensuite is 88cm (2ft 11in) (2ft 11in).
- The door opens outwards.
- The door is heavy.
- The door is locked by a twist lock.
- The dimensions of the accessible ensuite are 240cm x 260cm (7ft 10in x 8ft 6in).
- There is a lateral transfer space.
- As you face the toilet pan the transfer space is on the right.
- The lateral transfer space is 120cm (3ft 11in).
- There is a dropdown rail on the transfer side.
- There is a flush on the transfer side.
- Wall mounted grab rails are available.
- As you face the toilet, the wall mounted grab rails are on both sides.
- The toilet seat is 47cm (1ft 7in) above floor level.
- There is a toilet roll holder.
- There is a functional emergency alarm in the ensuite.
- Disposal facilities are available.
- There are mirrors.
- Mirrors are placed at a lower level or at an angle for ease of use.
Accessible Toilet
- There is an/are accessible toilet(s) within this venue designated for public use.
- The toilet is not for the sole use of disabled people.
- There is pictorial signage on or near the toilet door.
- This accessible toilet is approximately 20m (21yd 2ft) from the main reception.
- This accessible toilet is located on the ground floor.
- There is level access to this accessible toilet.





Latest Reviews
-
Zack
09 Jan 2018
5.0





-
Adolph De Hamel
16 Feb 2018
5.0





Parking: 5.0
Accessibility: 5.0
Toilets: 4.0
Staff: 5.0
Read All ReviewsGreat wheelchair accessible and the staff are very helpful and my carers went for free great with my wheelchair and great for changing facilities for people like me in wheelchair I gave my business card to the reception desk Along with my feedback. I will be going again and I had brilliant day because i could get around with my wheelchair and I saw people like me they looked looked like really happy as well.
The reception staff welcomed in very polite manner and helped in parking the car to the accessible parking as there was no visible sign of disabled. There are plenty of accessible rooms in this hotel among which we got the best accessible room for the price we paid with well equipped amenities. Accessible Toilets also available. Good Hotel to stay with Great Accessibility. Enjoyed our stay !!!