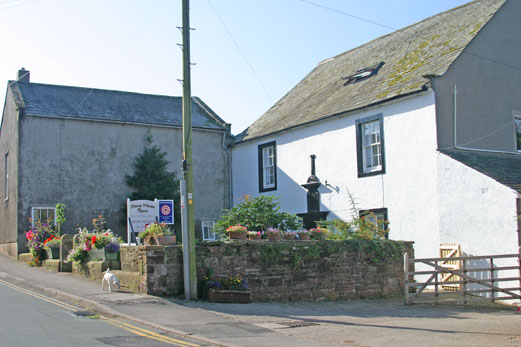


Stonehouse Farm is a friendly family run bed and breakfast in a large modernised Georgian farmhouse situated in the centre of St. Bees village.
Facilities
Breakfast
Introduction
Stone House Farm has 6 bed rooms and a small cottage for bed and breakfast. It is also a family home and working farm. We lamb 250 ewes and have a small pedigree flock called the Whineray flock and have our own ponies.
Pre-Arrival
When booking you will be asked for a letter of confirmation and a small deposit which is non-refundable. Then you will receive a confirmation letter.
Arrival & Car Parking Facilities
Stone House Farm is situated in the centre of St Bees, 50 yards from the railway station and 30 yards from the bus stop. It is opposite the Albert hotel. Turning either left or right into farmyard where there is ample car parking. Access is across a concreted level surface from the car park to the main front door through our well maintained front garden area.
Main Entrance & Reception
Door bell is on left hand side of door, is clearly marked. The width of the front door is 3ft 2inch. The inner double glazed door is 2ft 6inch wide and has a 2 1/2 inch by 3 inch lip.
Public Areas - General (Internal)
The hall is tiled and level. The lounge is to the right of the hall, door width 2ft 6inch and the dinning room to the left, also 2ft 6 inch wide. The stairs are 3 ft 6inches wide up to the 3rd landing where they narrow to 3ft. All stairs are 6 inches deep except the first stair which is 9 inches deep. There are 7 stairs to the first level landing, 8 stairs to the second level landing. There are again 7 up to the 3rd level landing and 9 stairs to the 4th smaller level landing.
Public Areas - WC
There is a public bathroom on the 1st floor where the door is 2ft 6inches wide.
Dining Room
There is level access to the dining room which is large and spacious and situated on the left hand side of the hall when entering from the front door.
Bedrooms
In the farm house there are 6 bedrooms, 3 of which are on the 1st floor, all the doors measure 2ft 6 inches. The 2nd floor bedroom doors vary in width. There is also a small cottage which is in the farmyard accessible from the level car parking area. The cottage is on ground floor, and has a front door measuring 2ft 8inches.Leading off a small hall is a double bed room to the right of the entrance, bathroom straight ahead, to the left a large sitting room with kitchenette, which has a small 4inch step down into it, all doors are 2ft 6inches wide.
Bathroom, Shower-room & WC [Ensuite or Shared]
All the bathrooms are ensuite with showers, toilets and washbasins.
Outdoor Facilities
Local Golf Course

