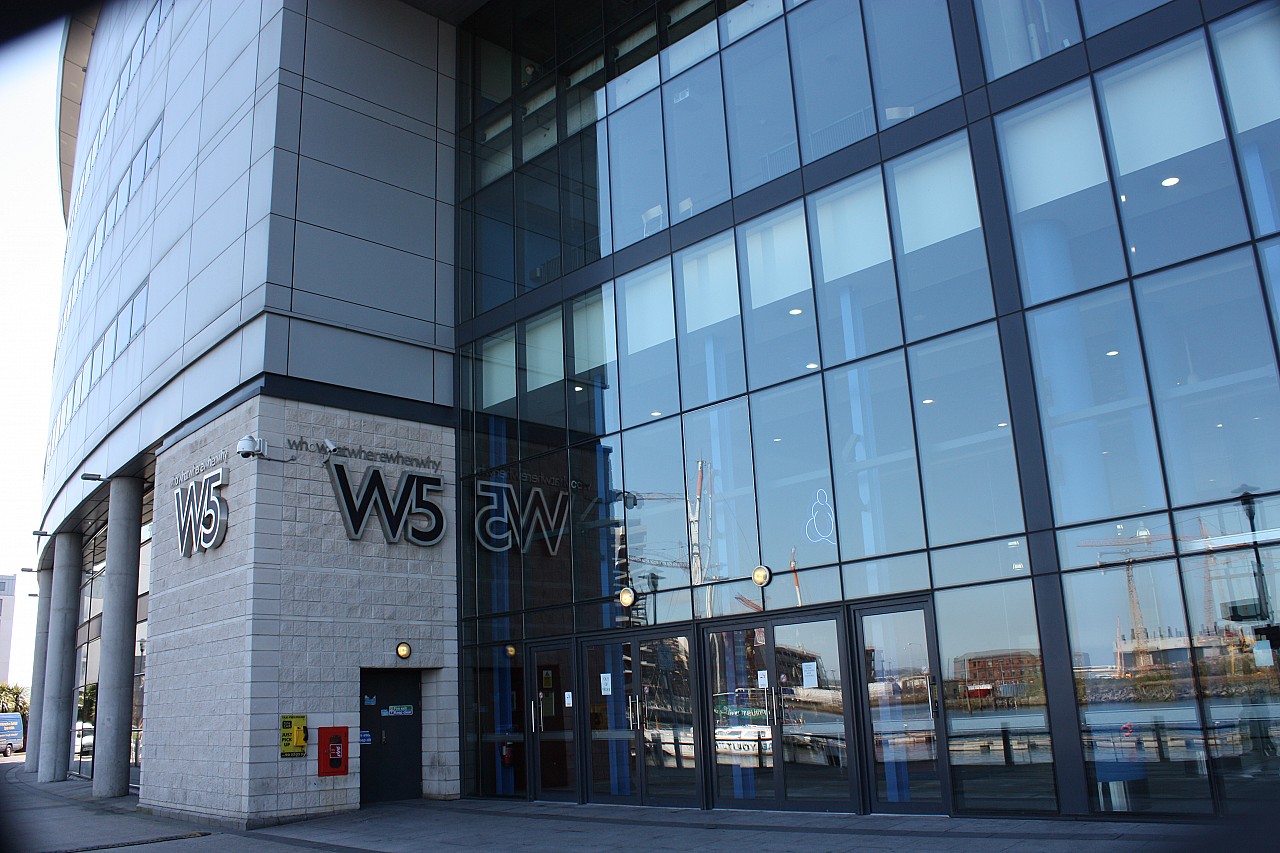With over 250 amazing interactive exhibits in four incredible exhibition areas, W5 provides a unique experience as well as fantastic fun for visitors of all ages. In addition to permanent exhibits, W5 also presents a changing programme of large and small scale temporary exhibitions and events. We have a daily programme of live science demonstrations and shows throughout the day!
W5 is a friendly organisation and we have endeavoured to provide disability access for ALL visitors. We provide a loop system at our ticket desk and in the Lecture Theatre - please ask for details. W5 have toilets located on each floor which are fully accessible for visitors who use wheelchairs. Our exhibits are designed to be multi-sensory, offering an exciting and interactive experience for a wide range of visitors.
Wheelchair Access
W5 have toilets located on each floor which are fully accessible for visitors who use wheelchairs. We have lifts to all levels and our stafff are fully trained to provide additional assistance during your visit. Our exhibits are designed to be multi-sensory, offering an exciting and interactive experience for a wide range of visitors.
Parking
- There is ample car parking provision at the Odyssey Pavilion with several parking spaces designated for blue badge holders.
Designated Parking
- several parking spaces designated for blue badge holders.
Approach
- The approach from the car parks is level.
- There is signage to indicate W5 location within the pavilion.
Entrance
- The automatic entrance doors are glass and wide.
- The glass is properly marked.
Reception Area/Box Office
- Reception is well defined with a lowered counter and good circulation space
- Public and Taxi phones available on ground floor of the Pavillion
- Sofa and stool style seating positioned throughout the venue
Stairs
- Stair to access all floors are wood and open tread
- Some contrast between cnosings and appropriate landings.
- Handrails are on both sides, metal, at the correct hieght and are closed off at ends
Lift
- Passenger lift serving all levels
- Lift has a glass rear wall, controls are embossed, visual and voice indicators for all levels
- Doors are fully sensored to avoid trapping on exit
Circulation
- Circulation is very good being spacious throughout
Shop
- Shop is situated on ground floor
- Merchanise positioned at different levels
- Cash desk is lowered
Auditorium
- Auditorium on level 5
- Tiered seating and accessible spaces available at the front
Exhibition Space
- Exhibitions over a number of floors
- Many interactive features at good height levels
- Computers positioned at small tables with good knee space.
- Exhibits positioned at various heights throughout the floors
- Labeling varies in size and positioning height throughout
Meeting Rooms
- Seminar rooms on level 5
- Loose chairs and seating
Accessible Toilet
- 2 accessible toilets with both left and right transfer located together on every floor
- Toilets are well laid out with some contrast and room to manouvre
- Toilets are of a good standard
Cafe/Restaurant
- Cafe situated on level 1
- Self service and a mixture of fixed and loose chairs and tables
- Some vending machines with low controls available throughout
Assistance Dogs
Hearing Assistive Systems
- Loop systems at reception and the auditorium
- Lighting is reasonable throughout
Facilities for Visually Impaired People
- Signage is generally large text with different coloured backgrounds
- Small colour coded map of venue available
Emergency Evacuation
- All groups receive evacuation instructions on arrival
- There are at least 20 fire exits some level and others stepped
- Audio fire alarm
- Evacuation chairs situated at stepped fire exits and staff are trained to use them
- Staff will direct emergency evacuation
Facilities
- Accessible refreshment area, Accessible unisex toilet, Designated parking, Induction Loop, Info in alternative formats, Lift, Wheelchair Access




