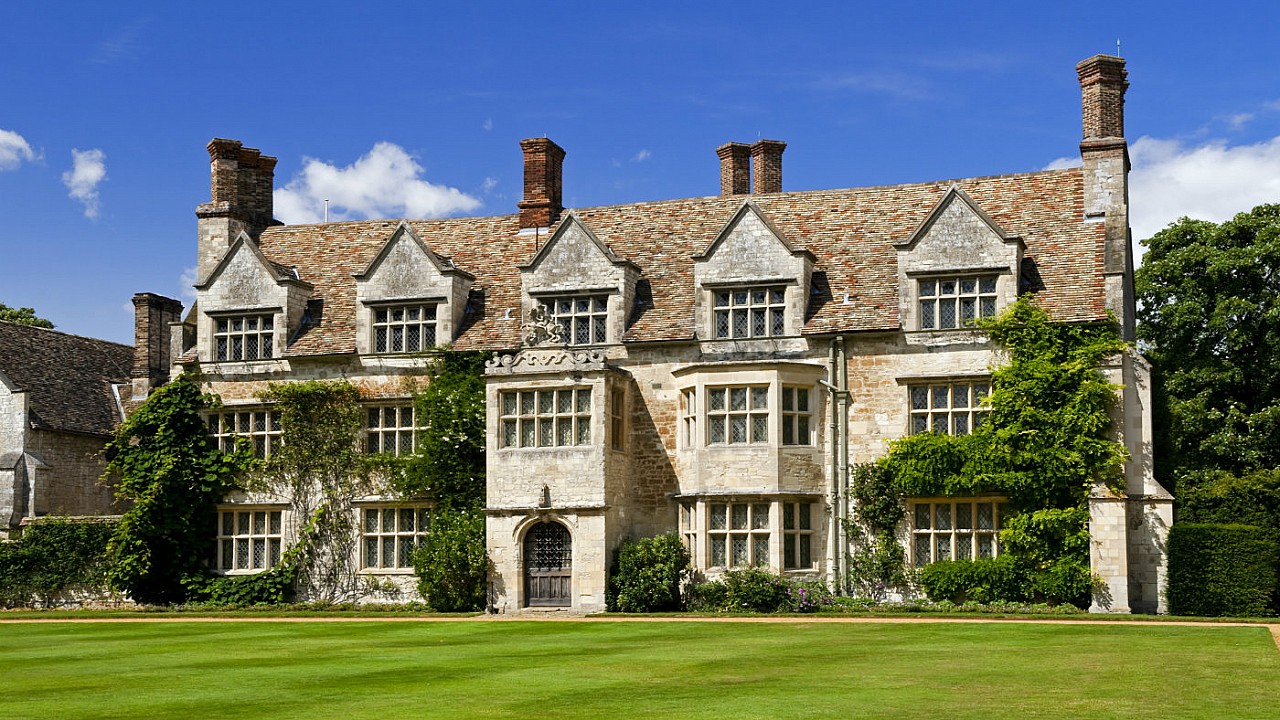A passion for tradition and impressing guests inspired one man to transform a run-down country house and desolate landscape.
At the age of 30, the future Lord Fairhaven began to create his first home. Wanting to inspire and surprise visitors, he created a spectacular garden with planting for all seasons and a cosy house in which to entertain. Life revolved around horse racing and shooting, and guests enjoyed 1930s luxury.
Inside: fine furnishings, books, paintings, silver and rare clocks give a feeling of opulence.
Outside: 46 hectares (114 acres) offer vibrant colour, delicious scents and the simple pleasures of nature.
Arrival & Parking Facilities
- There are brown signs from A14, A11 and Quy Road. The entrance is signed and the main car park is directly outside the visitor centre.
- The main car park surface is tarmac with two reinforced grass car parks. The grass car parks are reasonably flat with gravel and mesh roadway and gravel footpath which takes you down to the visitor centre. Spaces are unmarked in this area, parking areas are defined by wooden sleepers.
- There are designated spaces for disabled people, on a firm surface, in the main car park. These spaces are the shortest distance from the Visitor Reception.
- Cycle racks are in 3 locations in the tarmac areas of car park.
- There is a separate are for limited coach parking – coaches must be pre-booked.
- There is a transfer buggy, which can take 5 visitors regularly between the Visitor Reception and the House. This is not accessible for people who cannot transfer from their wheelchair. The transfer vehicle does not serve the car park but wheelchairs are available for this purpose.
Toilets
- There are toilets within the Visitor Reception building, including a right-hand transfer accessible WC with space to turn a wheelchair through 1500mm diameter circle. There is another single cubicle available in a toilet block near the house but this does have restricted access. There are no adult changing facilities but baby changing facilities are available in the Visitor Centre and at the Toilet Block near the house. All the toilets have automatic hand driers, stone floors and brick wall surfaces, with fluorescent lights.
Visitor Reception
- This large wooden building with white roof is right next to the car park. The entrance is along a paved pathway with bollards. The entrance has double sliding automatic doors
- The surfacing in this area is mostly stone, with full length windows at either end to provide natural light. Fluorescent lighting is used to up and down light the space.
- The reception desk is approx. 1000mm high but there is a lower area, approx 750mm high, which the reception team can also use for admission and membership enquiries. The reception area is large with space to turn. The restaurant, shop and toilets are all accessed via the reception area. There is limited seating within the reception area and more seating available in the restaurant and limited seating in the plant centre.
Gardens
- The gardens of Anglesey Abbey offer an abundance of interest and colour throughout the year.
- There is a slight downward slope on the pathway from the Visitor Reception building down to join the main path to the house. This pathway is used by all visitors and vehicles including the mobility scooters and transfer buggy. Alternative routes are available through the winter walk and in the summer season, across the lawns.
- The path from the Visitor Reception to the House is approximately 900 yards long and takes around 10 minutes to walk at a moderate pace. The route is relatively straight with a fine gravel surface. There are also a few benches regularly positioned along the route. The route is lined with trees which can create a ‘dappled’ effect on the path if the sun is out.
- The circular route via the Winter Garden is winding but relatively flat and runs through the garden, down past the mill and along a narrower bark chipped pathway by the river, round the back of the herbaceous border and the undulates on hard standing path through a tree shaded area with a steep decline and incline at the exit and then arrives at the house.
- Access to our Rose Garden is down a set of 3 steps on a gravel pathway. Anyone unable to use the steps, using a wheelchair or mobility scooter can access the Rose Garden by following the longer pathway.
- All bark paths are accessible by wheelchair or mobility scooter in good weather.
- Hoe Fen is our Wildlife and Discovery Area accessed by our woodland bark chipped footpaths and in summer months across the lawns. It is a popular place for children to play.
House
- The immediate pathway in front of the house is used by vehicle and foot traffic and consists of fine gravel and tarmac, but there is grass either side which can be walked on if the gravel is difficult.
- The entrance to the House is up 3 steps, each approximately 150mm high. Alternatively level entrance of approximately 800mm width can be made with entry via the domestic wing entrance. This will give access to a limited of rooms on the ground floor. Please speak to a member of our team for assistance.
- The floor surfaces are generally carpeted or stone but the rooms all contain a lot of artefacts which assists with minimising echo. Some of the objects may be touched, please ask a room guide for more information.
- The lighting is fluorescent and kept to a low level to maintain the atmosphere and to protect the collection.
- Seating is available if required, please ask the room guides for assistance. There is usually someone in each room.
- Rucksacks and large bags are required to be left in the entrance area in a cupboard which is monitored at all times.




