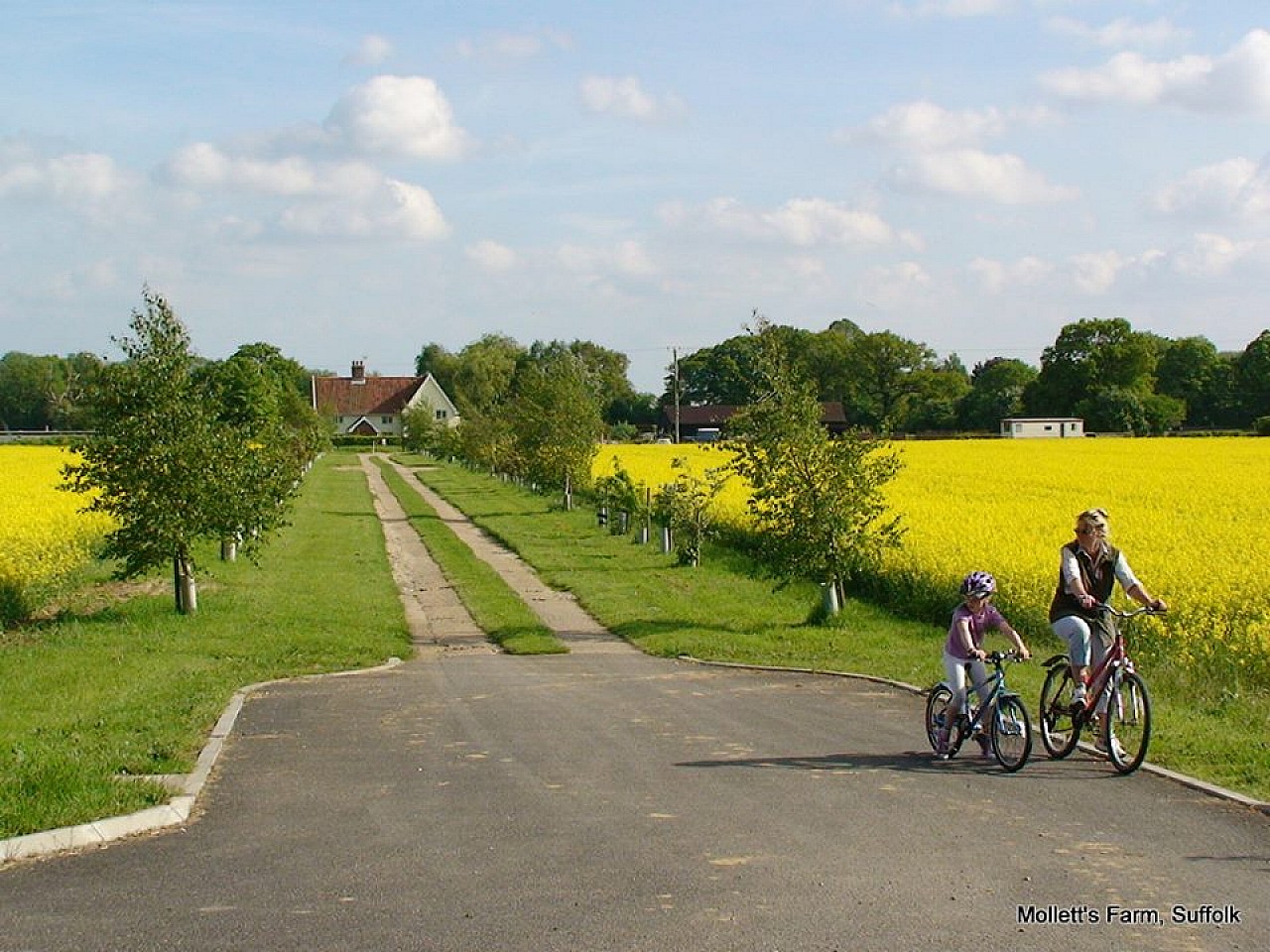From the moment you arrive, everything is straight-forward and on one level. Smooth paving guides you from the car park all the way into your accommodation, via our south-facing courtyard.
The main entrance and internal doors are wide and have level thresholds. Universal access ensures that everybody benefits from generous – wheelchair-friendly – spaces, with furniture that has been thoughtfully selected and everything placed within easy reach.
We have partnered with leading design company motionspot to create beautiful wet-rooms, each of which has no-step access to the thermostatic shower, handy grab-rails and even low surface-temperature towel rails.
The kitchen has a slightly lowered work surface and sink, with a built-in fan oven & grill, fridge and dishwasher below; and microwave, kettle and toaster above – everything you could need!
Finally, standard-width stable doors open up to provide fresh Suffolk air, as well as access (over a small threshold) to a private patio to make the most of the afternoon sun.
ACCESSIBILITY STATEMENT:
- Please ask if there’s anything you would specifically like to know that we haven’t mentioned (here are our contact details). We genuinely wish to offer universal access accommodation suitable for all and will try our hardest to meet any specific needs you may have – even if it’s just to meet our Cocker Spaniels!
- Available parking = 30 spaces including three disabled (gravel surface)
- Distance from car park to accommodation = 40 – 50m (level / no steps)
- Pathways = 120cm wide (paving slabs)
Stables Studios (all at ground level)
- Entrance door = 90 cm wide (level threshold)
- Bathroom door = 90 cm wide (level threshold)
- Stable door = 84 cm wide (4.5 cm cill)
- Flooring = tiled throughout
- Heating = electric underfloor with individual room controls
- Beds (twin or double) = 65 cm high, space underneath for hoist
- Wet rooms are ADM (Part M) compliant, with dual-sinks in “Dunwich”
- Fixed support bars throughout wet-room (horizontal and vertical)
- Hinged support bars for both toilet and shower (detachable)
- Non-slip, colour-contrasting tiles in shower zone
- Alarm pull cord and push button (alerts outside wet-room)
- Shower seat = 45 cm high (45 cm wide / 40 cm deep)
- Toilet seat = 46.5 cm high
Granary Cottages (two-storey)
- Ground floor = living room, dining area, kitchen and sofabed
- First floor = main bedroom(s) and shower-room / toilet
- Entrance door = 90 cm wide (level threshold)
- First floor access = 13 step staircase with one 90-degree turn
- Bathroom door = 76 cm wide (level threshold)
- Flooring = tiled downstairs and in bathroom; wood laminate in bedroom
- Heating = electric underfloor with individual room controls




