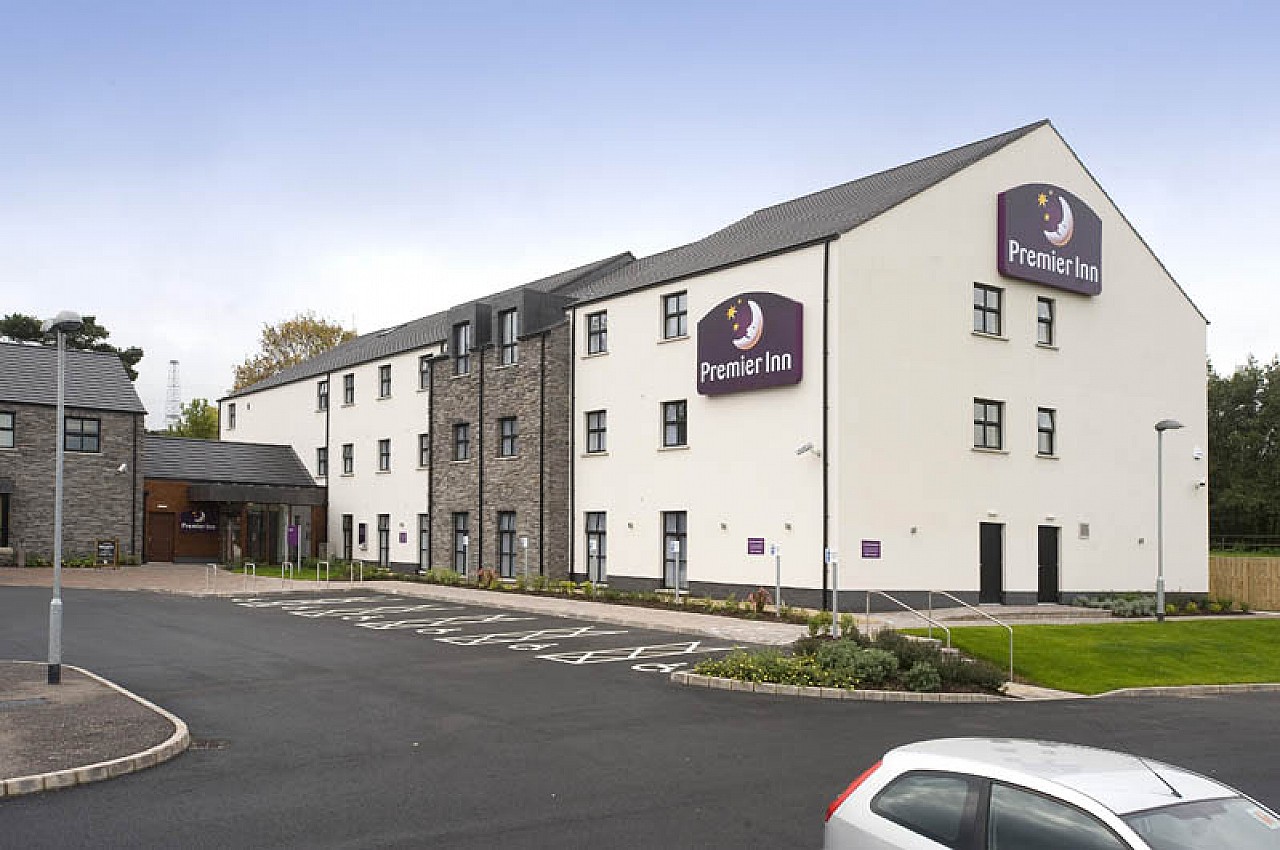


Enjoy lazy days by the water at Premier Inn Hotel Lisburn, in a peaceful spot overlooking the river Lagan. We're close to all the attractions of the town centre, including the Castle Gardens. And if you're here to work, we're near key destinations like Hillsborough, too. Play laser-tag or head for the arcade at Lagan Valley Leisure Park. Catch the latest blockbuster at the Omniplex Cinema Complex. Or indulge in some retail therapy at Bow Street Shopping Mall. Then tuck into a tasty meal in our restaurant and unwind in your extra-comfy bed.
Parking
Reception
Accessible Rooms (22, 103 and 203):
Bedroom Features:
Ensuite Features:
Colour Contrast and Lighting:
Auxiliary Aids:
Accessible Rooms (2 and 21):
Bedroom Features:
Ensuite Features:
Colour Contrast and Lighting:
Auxiliary Aids:

