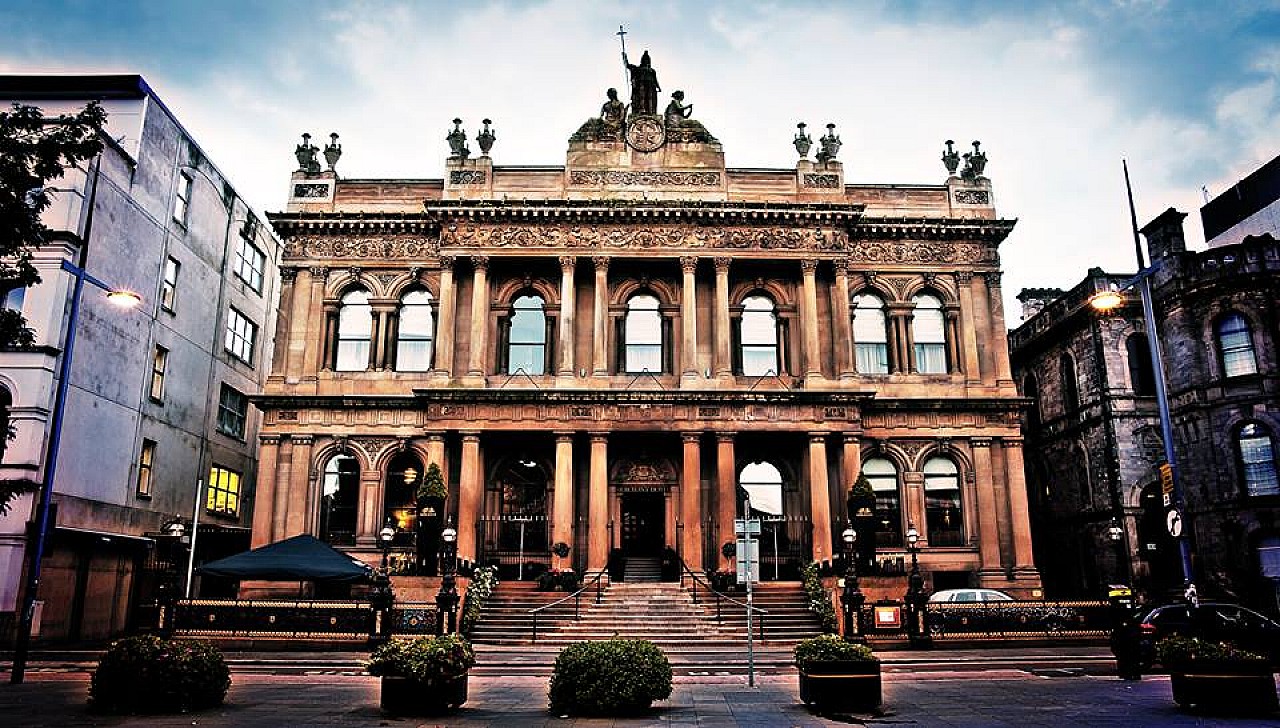The AA 5 Red Star Merchant Hotel in Belfast is situated in the heart of Belfast city centre’s historic Cathedral Quarter. The grandeur of the original Grade A listed building is complemented by an elegant Art Deco inspired wing with a multitude of exciting amenities. Our Belfast Hotel includes a stunning luxury spa, a rooftop gymnasium with panoramic city views, a dedicated meeting and events suite and a fabulous jazz bar. The Merchant Hotel Belfast is located a short distance from a host of Belfast Attractionsincluding Victoria Square shopping centre, the Ulster Museum, the Titanic Quarter and The Waterfront Hall. The Merchant Hotel is one of the finest hotels in Belfast offering 5* luxury accommodationwhere all our guest rooms and suites feature bespoke furnishings. See for yourself with our gallery featuring some images of The Merchant Hotel Northern Ireland.
Parking
- The venue does have its own car park.
Venue Car Park
- The route from the car park to the entrance is accessible to a wheelchair user unaided.
- The patron does not have to cross a road.
Comments
- The car park is 4m from the venue's entrance.
- The car park is in front of the hotel.
Reception
- The reception desk is 8m (26ft 3in) from the side entrance.
- The desk is 8m (26ft 3in) from the side entrance .
- There is level access to reception from the entrance.
- The reception desk is high height.
- The desk has a lowered section.
- Lighting levels are medium.
- There is not a hearing assistance system.
Room:
General Information
- The Tourist Board rating is 5 Star.
- There are 62 rooms in total.
Accessible Rooms
- There are accessible ensuite facilities.
- There is / are 4 room(s) which has / have accessible ensuite facilities.
Accessible Room
- The height of the bed is 74cm (2ft 5in).
- The measurement between the bed base and floor is 7cm (0ft 3in).
Accessible Ensuite
- The door opens outwards.
- The door is locked by a twist lock.
- The dimensions of the accessible ensuite are 300cm x 145cm (9ft 10in x 4ft 9in).
- There is a lateral transfer space.
- As you face the toilet pan the transfer space is on the right.
- The lateral transfer space is 70cm (2ft 4in).
- The toilet seat is 45cm (1ft 6in) above floor level.
- There is a toilet roll holder.
- The toilet roll holder is not placed higher than 100cm in height.
- There is a sink.
- The height of the sink is 80cm (2ft 7in).
- The tap type is lever.
- There is a functional emergency alarm in the ensuite.
- There are mirrors.
- Mirrors are placed at a lower level or at an angle for ease of use.
Bath and Shower
Wheel In Shower
- There is a wheel in shower.
- The shower head is fixed.
- The shower control type is twist/turn.
- The shower seat is none.
Signage, colour contrast and lighting in accessible rooms
- The colour contrast between the walls and floor is good.
Ground Floor Standard Rooms
- There are not standard rooms on the ground floor.
Comments
- Vibrating pillow alarms are available on request.
- The photo shows the roll in shower.




